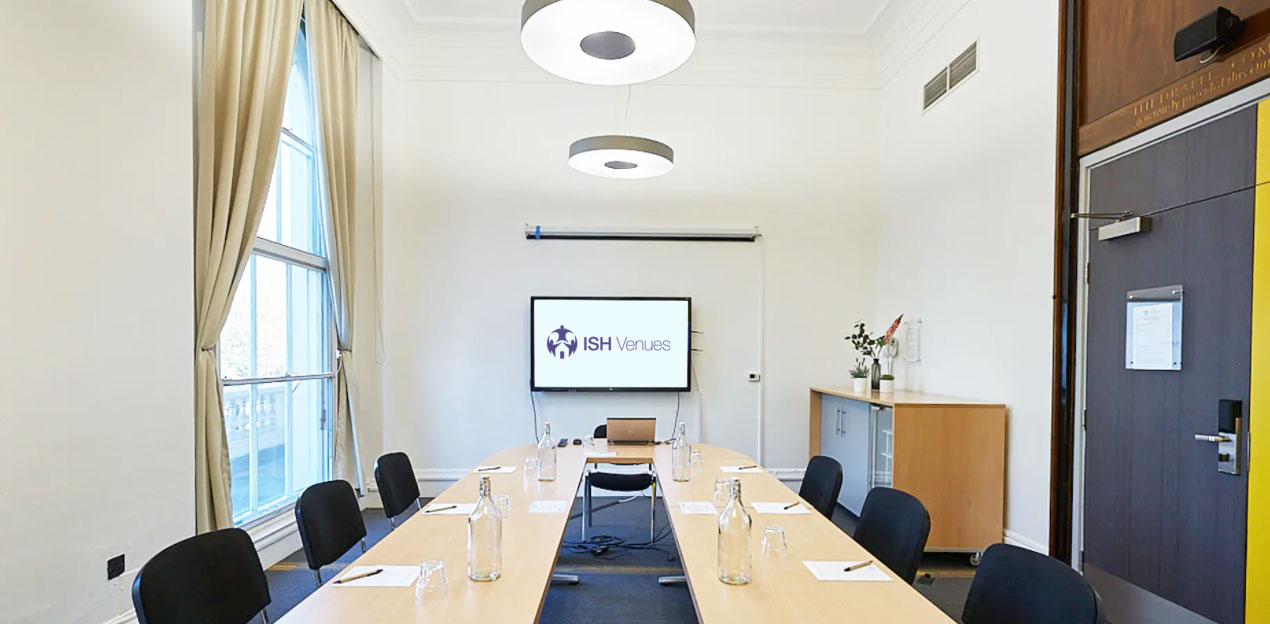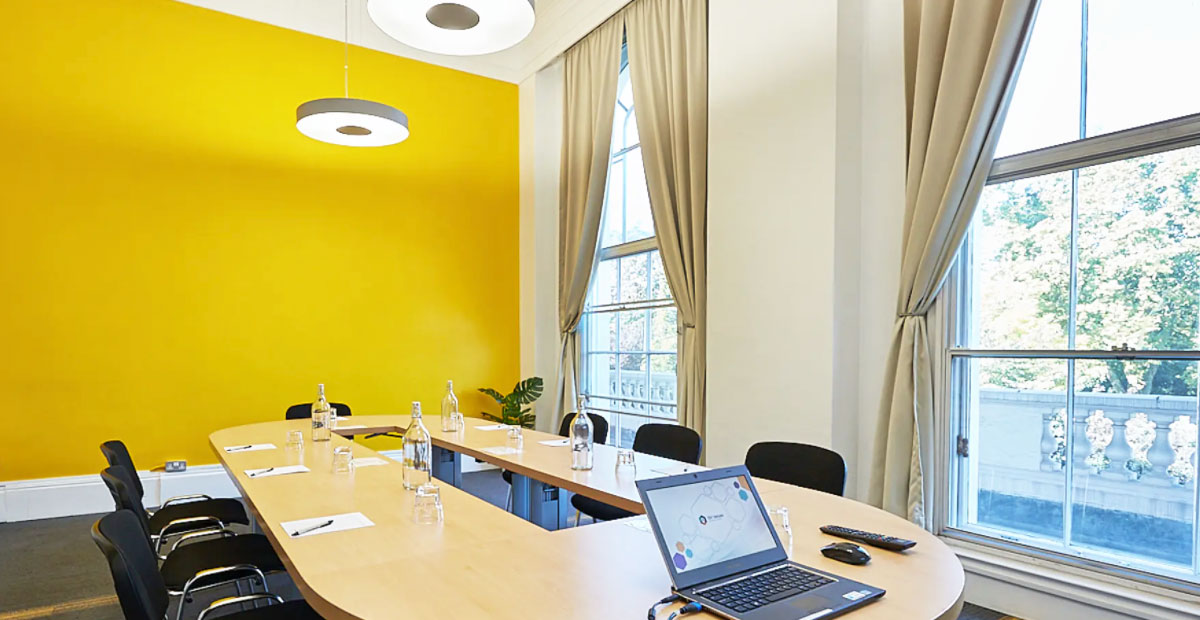The Boardroom
Features
-
- Capacity 10 – 30
- Floor to ceiling windows
- Wedding license
- View over the Park
- Disabled Access
- Hi-Speed WiFi
- Fun and informal
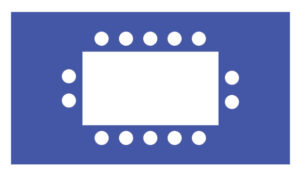 | 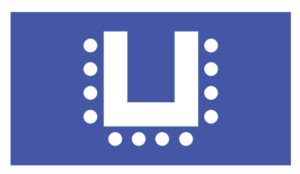 | 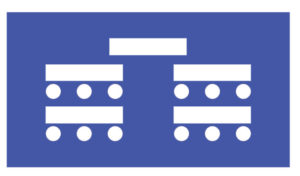 | 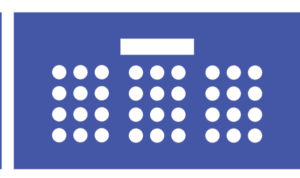 | 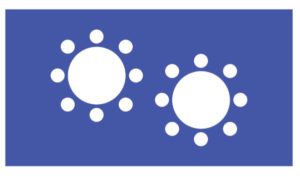 | 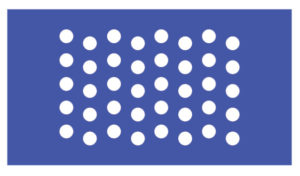 | ||
| Room | Dimensions (m) | Boardroom | U-Shape | Classroom | Theatre | Banquet | Reception |
| Boardroom | 4.53 x 6.62 | 12 | 12 | 10 | 25 | 12 | n/a |
| Venue 1 | 15.4 x 16 | 50 | n/a | 111 | 328 | 150 | 450 |
| Marylebone | 7.2 x 3.7 | 15 | 15 | 12 | 27 | 12 | n/a |
| Club Room | 14 x 5.2 | 34 | 34 | 35 | 78 | 42 | 100 |
| Fitzrovia | 8.7 x 3.4 | 21 | 21 | 14 | 33 | 18 | n/a |
| Gulbenkian | 12.24 x 6.62 | 36 | 36 | 45 | 85 | 48 | 110 |
| Portland | 7 x 16 | 44 | 44 | 60 | 100 | 70 | 150 |
| Venue 2 | 14 x 7.6 | 28 | 28 | 40 | 96 | 60 | 150 |
Interested? Call: 020 7631 8397 / Email: info@ishvenues.uk or
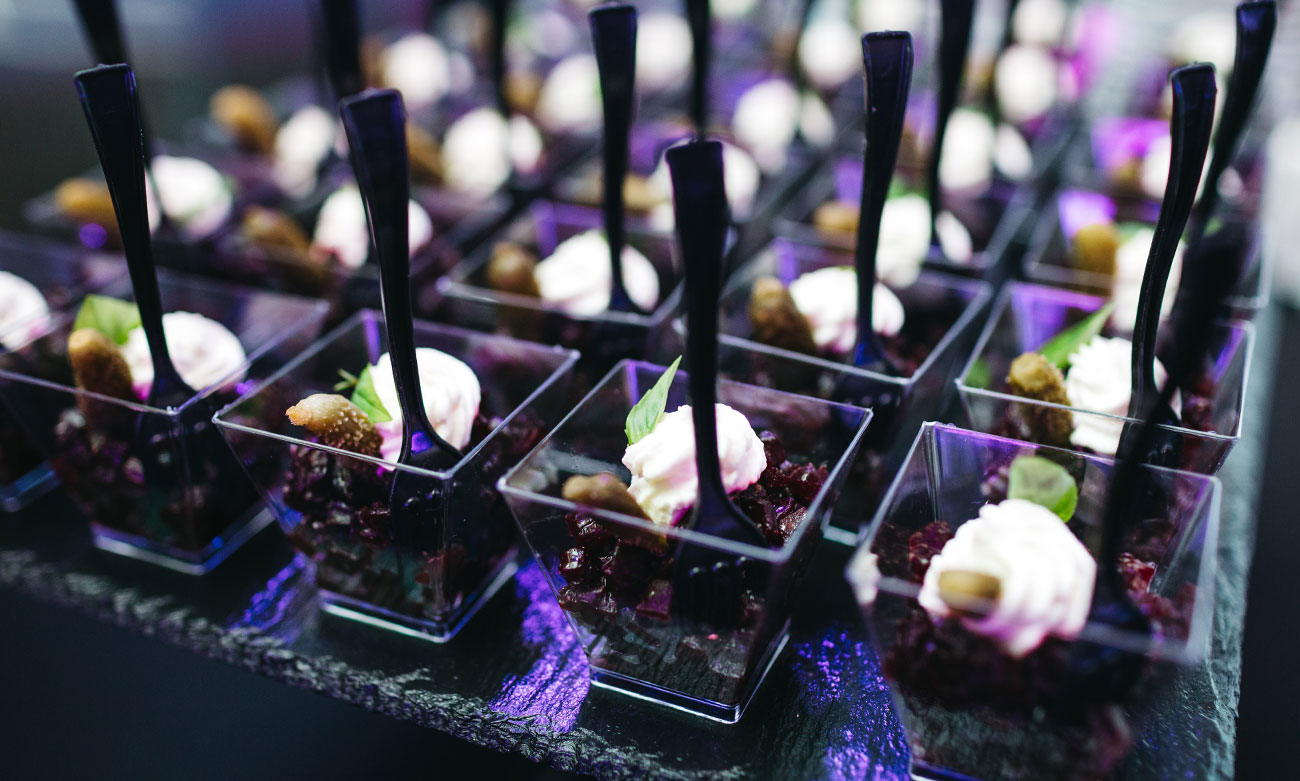
Catering
Our award-winnering caterers offer a wide selections of options to suit your clients and budget.
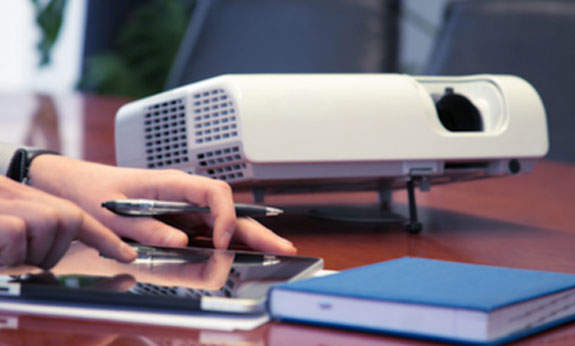
Audio Visual
Our AV are highly skilled and can cover whatever you require from small hybrid meeting to high-end 1000 capacity live music events

Extras
After work drinks and dinner, an events photographer, master of ceremony? We have got it covered.




